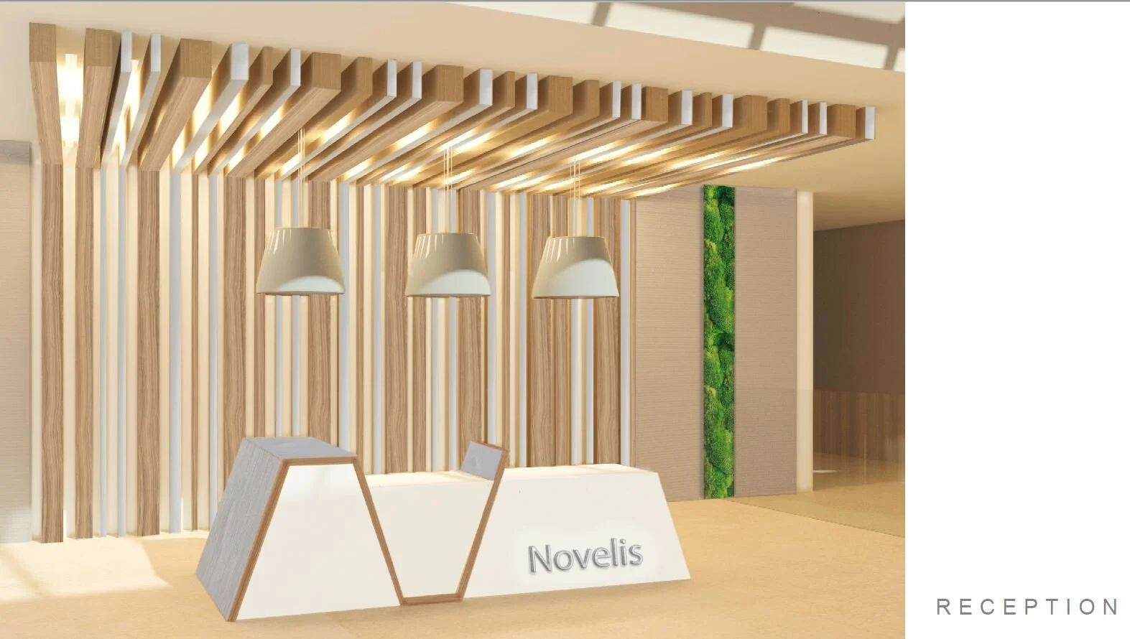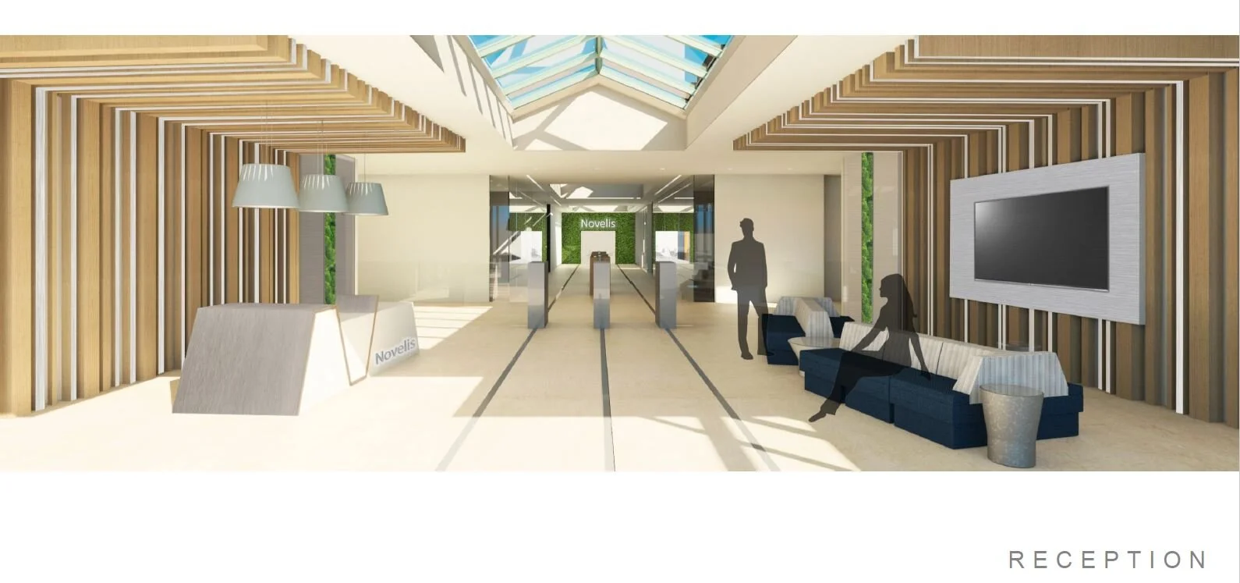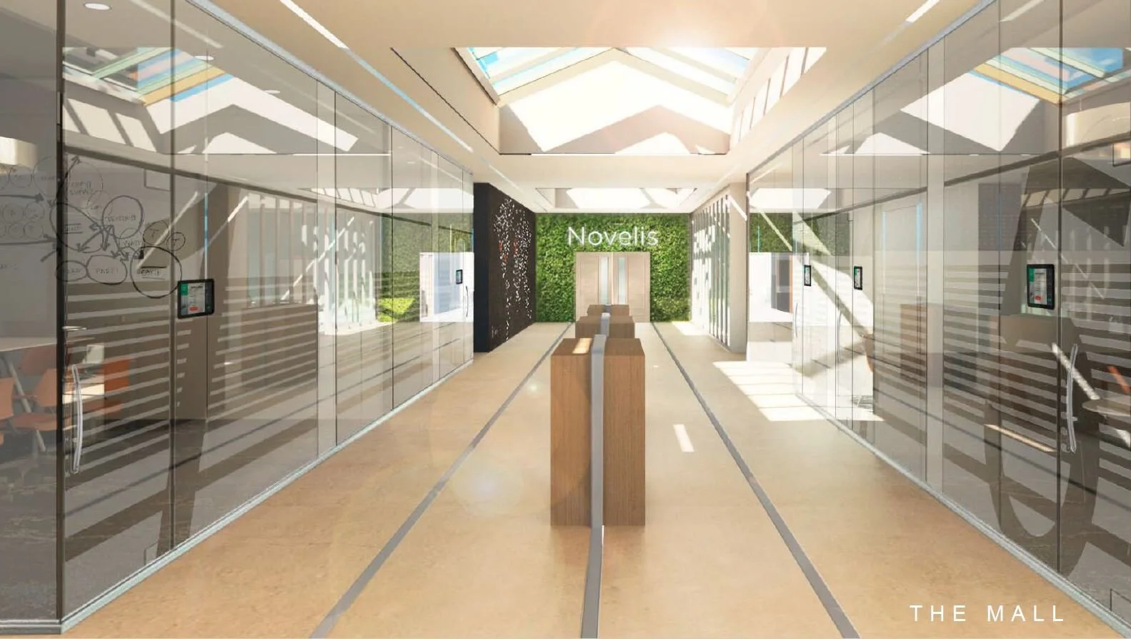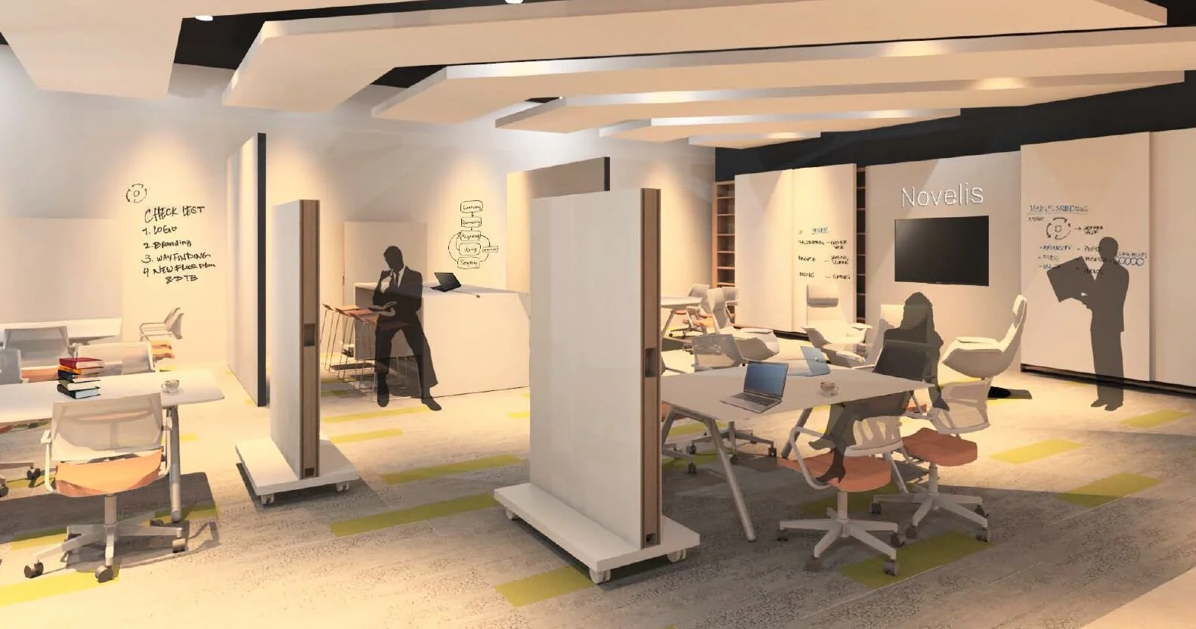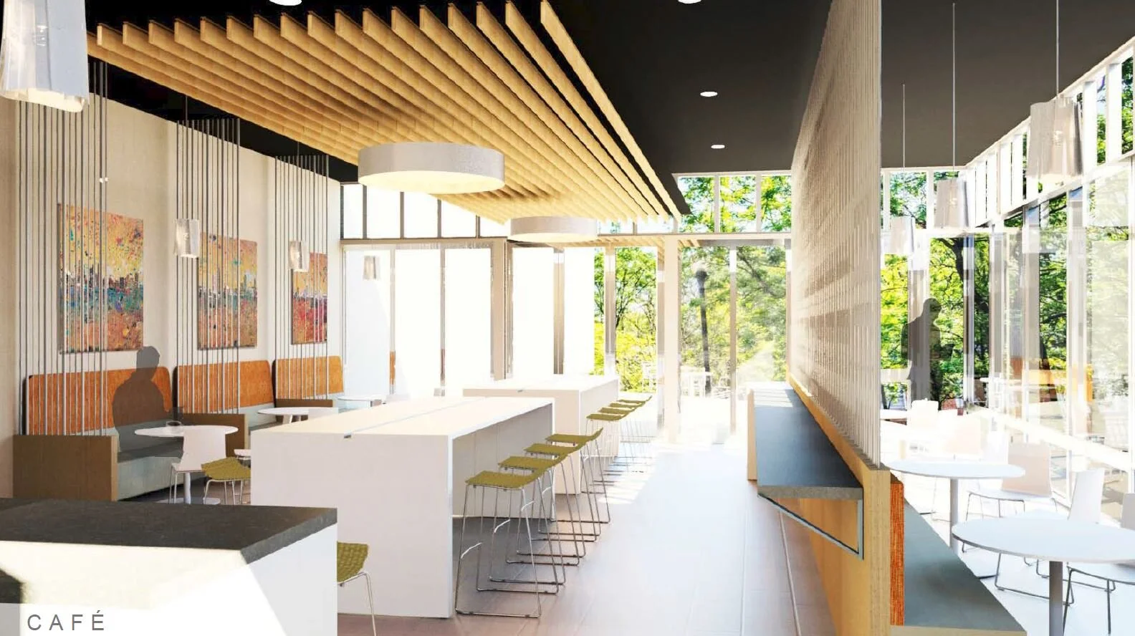W O R K P L A C E
PROJECT OVERVIEW
Overall, the client was looking to break their traditional office layout and provide a more inclusive yet functional workplace environment.
To begin with an schematic design, Synergy was created to fulfill the client’s needs by adding more impromptu meeting spaces that promoted collaboration. This concept provided an open office layout to encourage employee engagement without disrupting the level of privacy to each work area.
BUBBLE DIAGRAM
Used to understand the type of spaces needed and helped identify areas that required a direct connection to each other.
Studies like the palette of place and posture were used to understand areas within the floor plan to seek for the right solutions or improvements.
Hand sketches were made to provide a visualization of the proposed design.
The goal was to take advantage of the existing conditions and create a design impact.
Natural light provided from the existing skylights would be a good combination with the warmth of the proposed wood panels/side-walk and the transparency of glass, would create a very welcoming entrance.
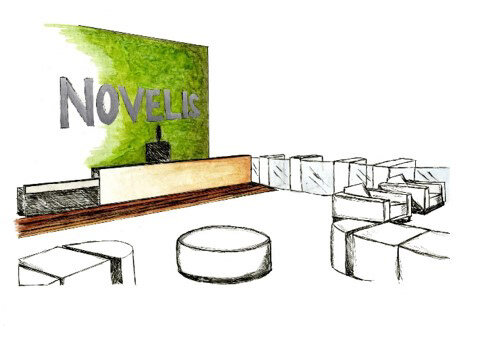
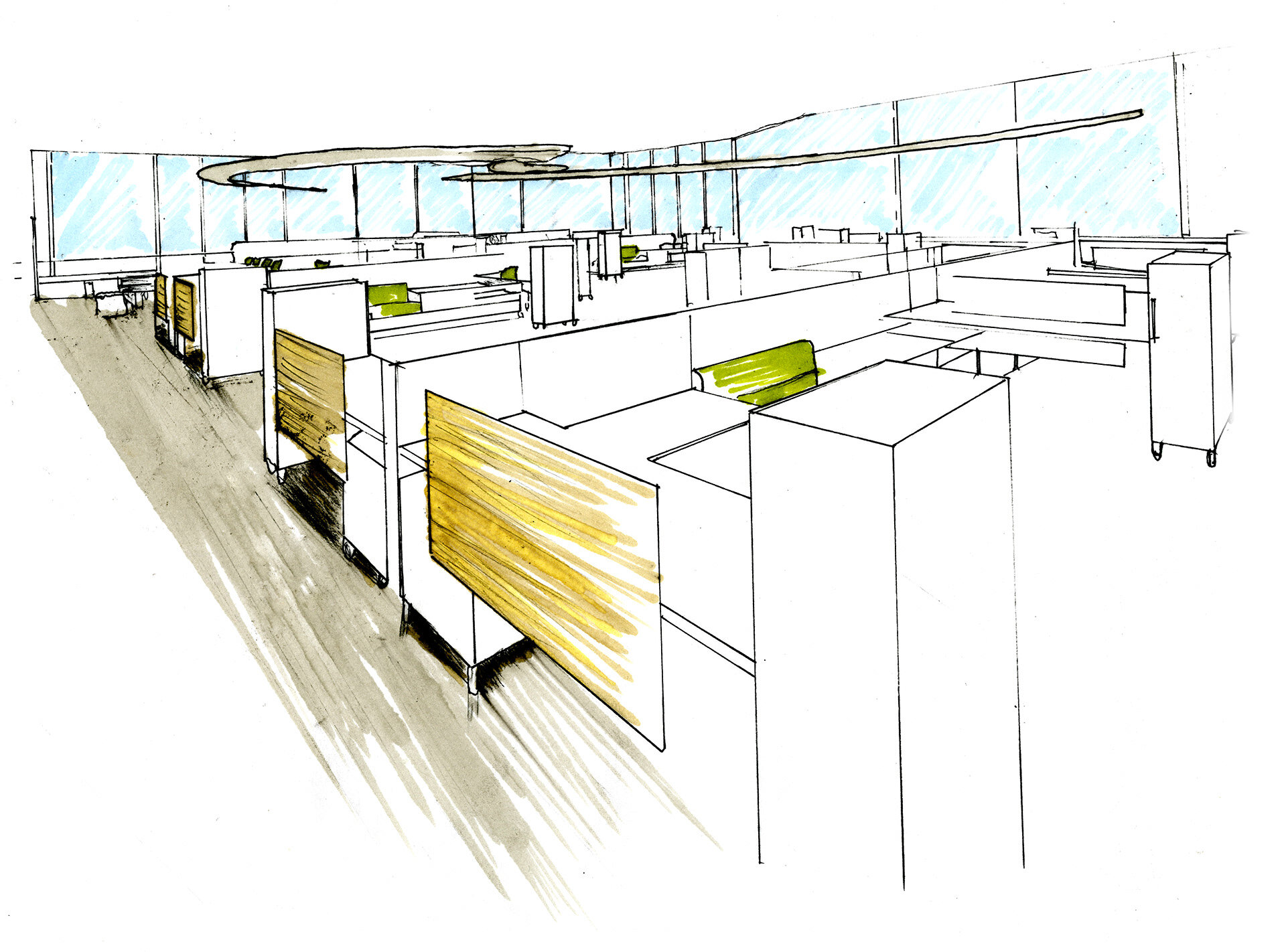
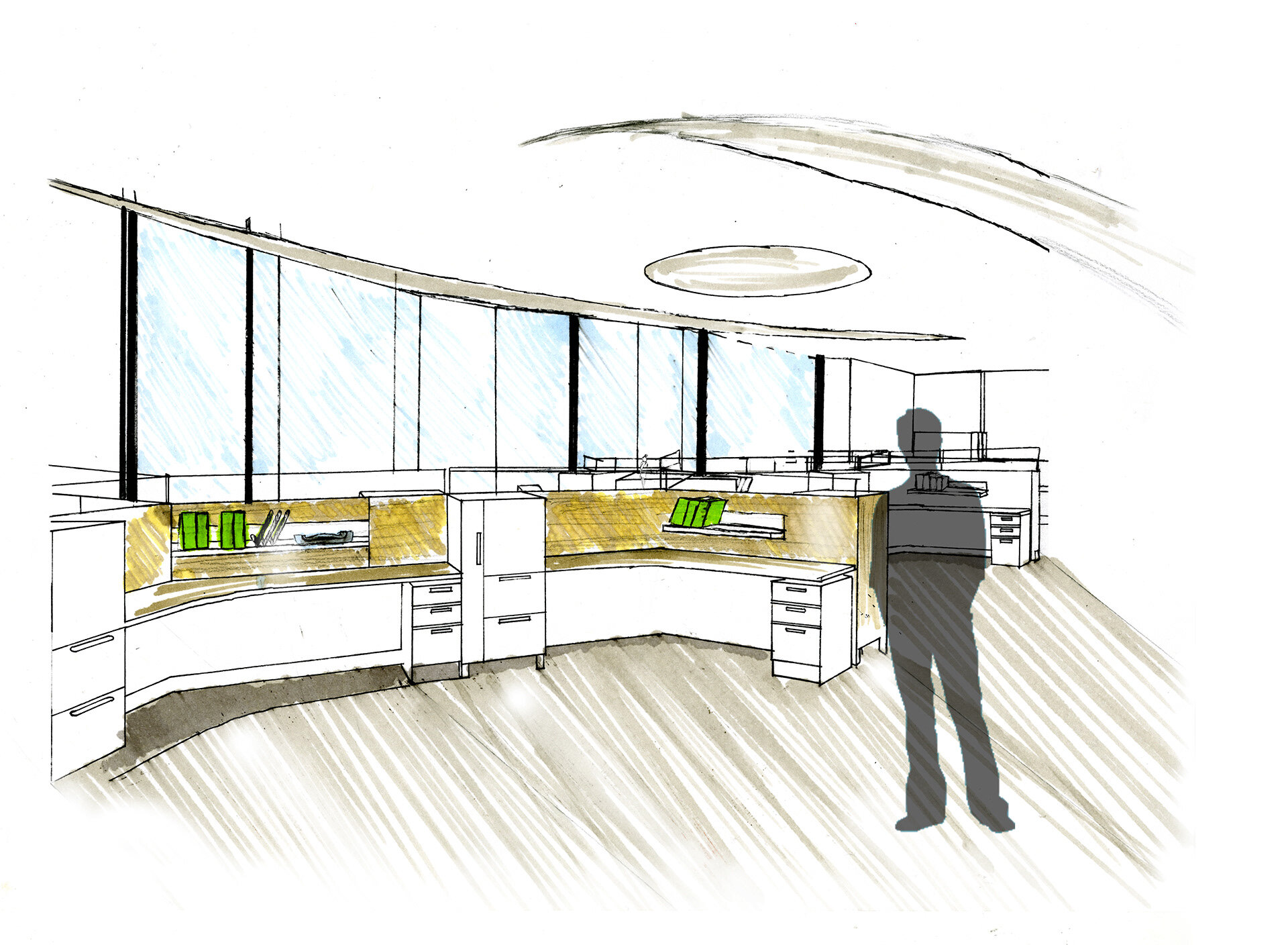

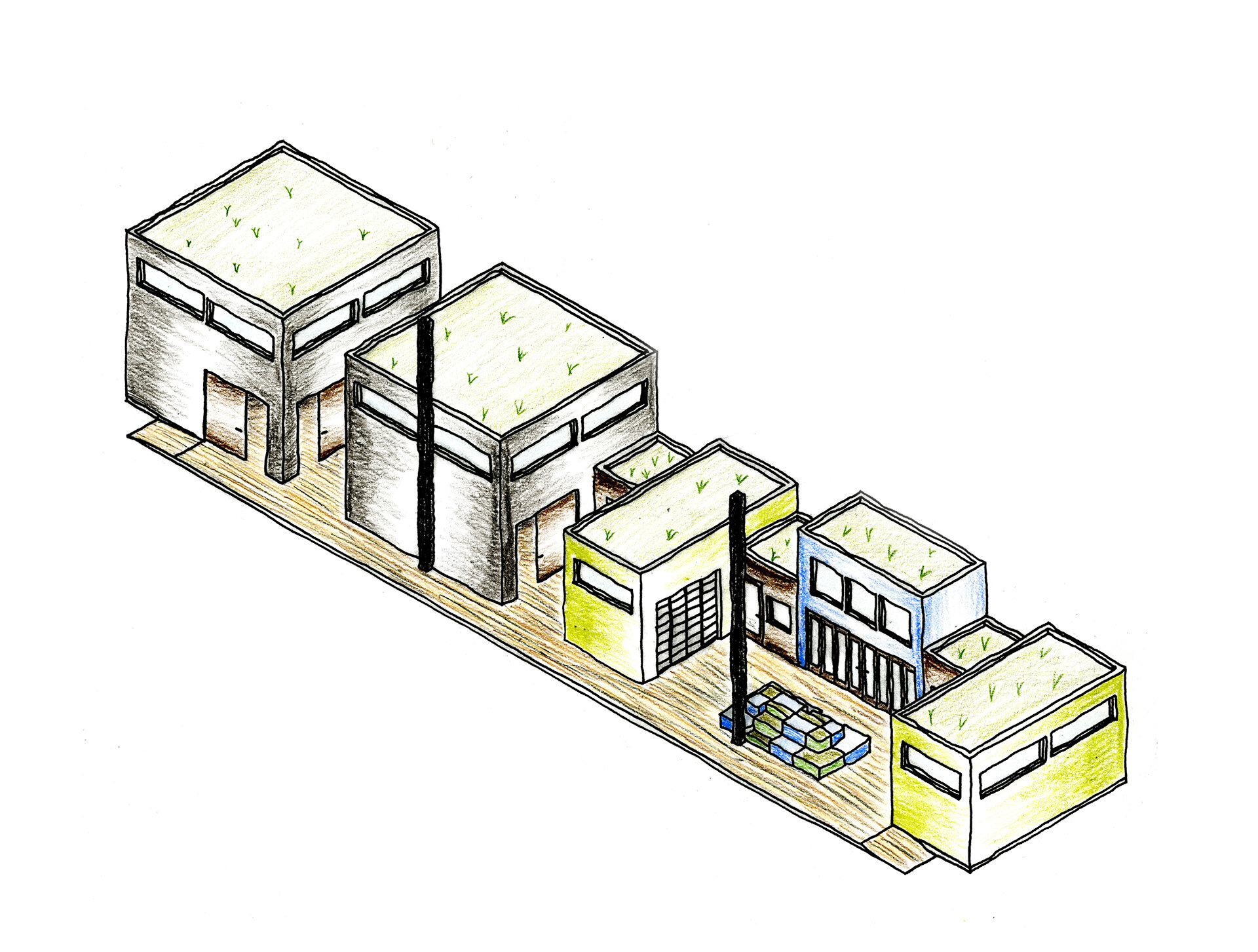


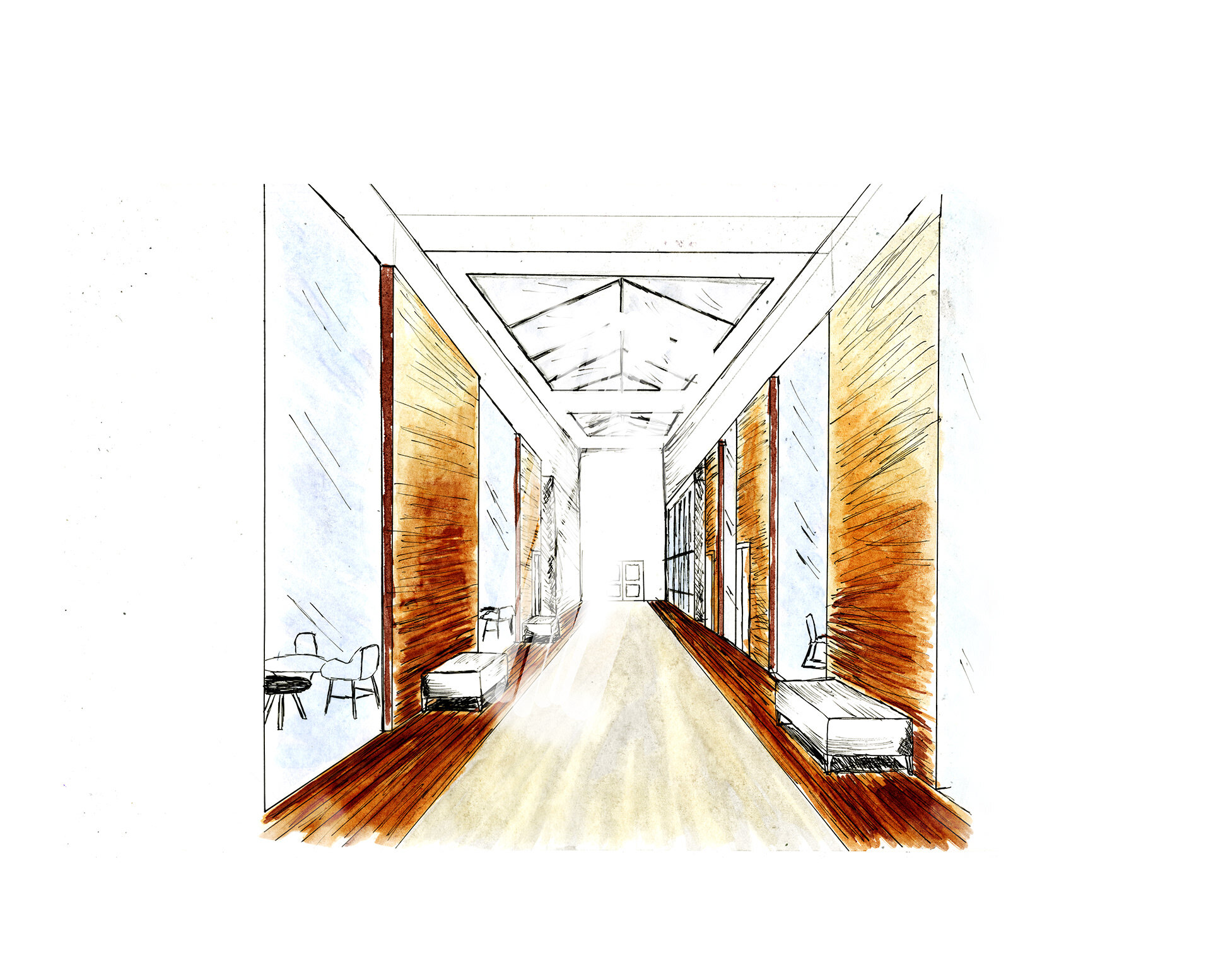
FINAL PROPOSED DESIGN
Based on client feedback the design concept was developed to fulfill their vision for the space.
The proposed floor plan offered an open office layout with multiple meeting spaces to allow employee interaction and collaboration.
The Disruptive Technology Bay was an addition to their existing conditions to allow a higher number of employees at their facilities.
